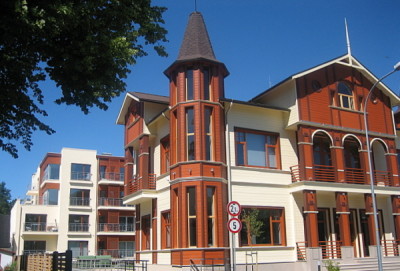You are on a standard platform of the website. To return to the premium version of the site click here CLICK HERE


A dwelling complex consists of three detached buildings - two modern four storeys dwelling houses (blocks Nr. 1 and Nr. 2) and one building - an architectural monument - built a new (block Nr. 3). Two modern buildings hold 43 flats ranging from 75 to 227 square meters, and in the second block there is also a café-confectionery and beauty parlor/SPA. In the renovated architectural monument there is an up to date business center with office premises and conference room. Under the dwelling complex an underground parking for 108 vehicles. The building is equipped with five noiseless KONE elevators. There is a personal security service in the dwelling complex. The overall area of the land occupies 6508 square meters.
Improvement of the territory:
The project foresees the construction of a beautiful, green patio with paved paths and benches. Along the perimeter the dwelling complex is fenced with a small fence which serves as boundary between the complex and the street and neighboring area. The buildings facades and inner territory are beautifully lighted up with various decorative lamps.
Public areas:
In the second block there is a small
café-confectionery and a beauty parlor/SPA. It provides the dwellers of the
complex additional services - in the café-confectionery you can both eat and
order meals (Japanese cuisine as well) which will be delivered straight to your
apartment. In the confectionery shop there is always a variety of fresh
confectionery. In the renovated
architectural monument there is an up to date business center with office
premises and conference room.
Underground garage:
The underground garage occupies 4273 square meters and is designed to hold 108 vehicles. Each dweller can acquire 1-3 lot(s) for his/her car for additional charge. There is an exit and entrance to the garage from Vienibas Avenue and one emergency entrance to Bulduru Avenue.