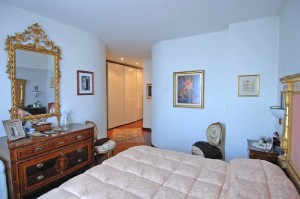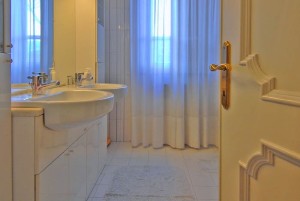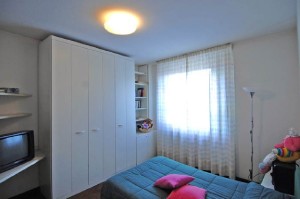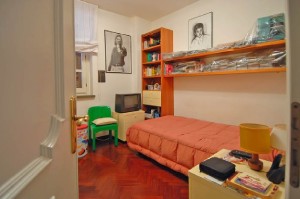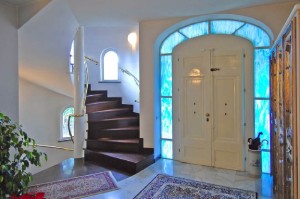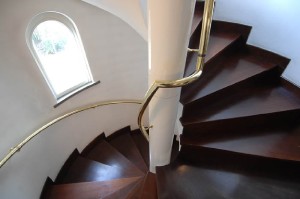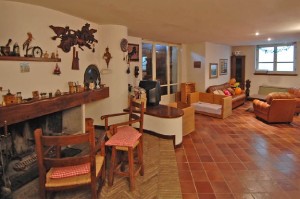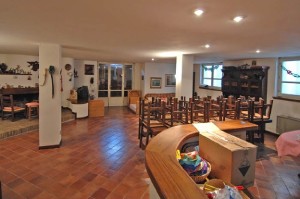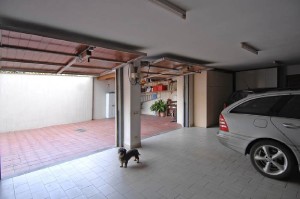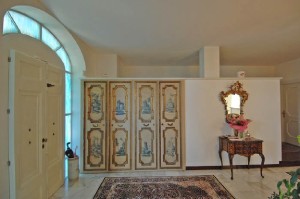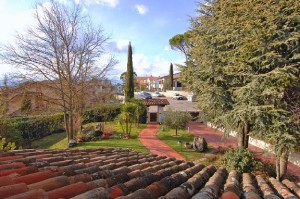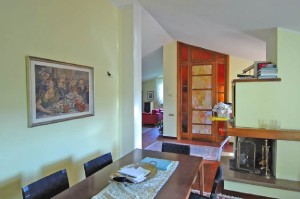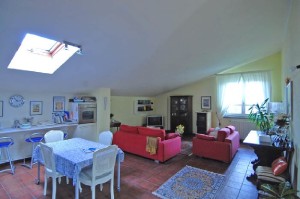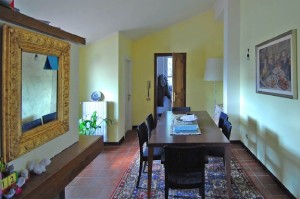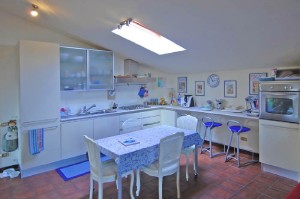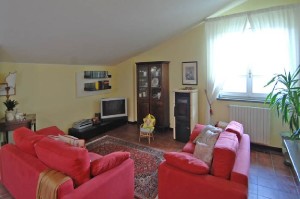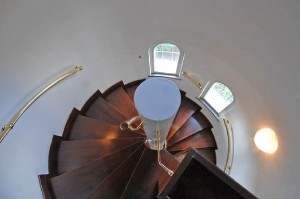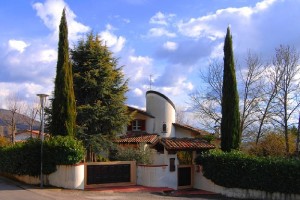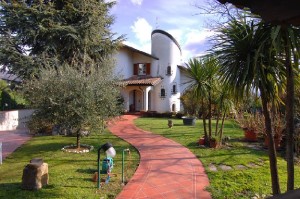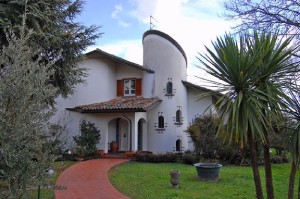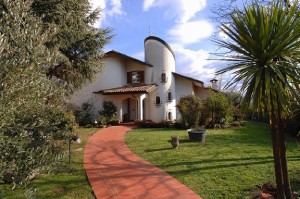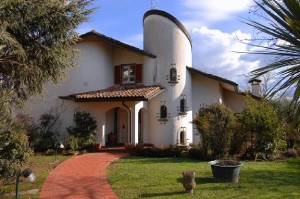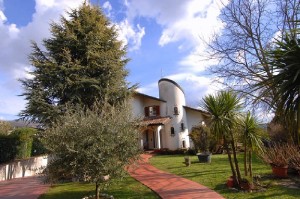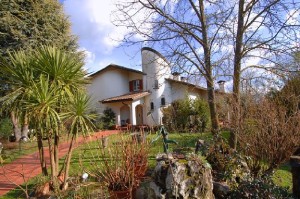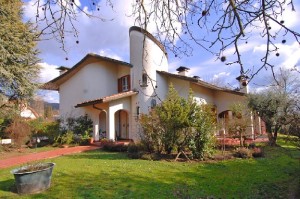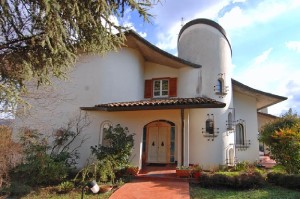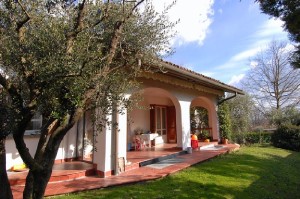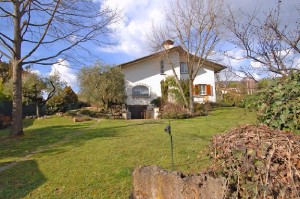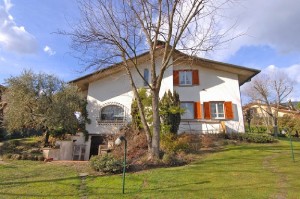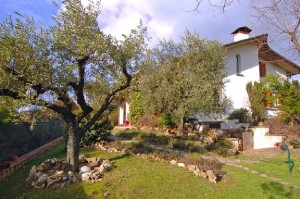For sale Flat
Sansepolcro, 1 200 000 €
# 221318 For sale | Flat | 1 200 000 € 2000 €/m2
Sansepolcro, 14 rooms, Area 600 m2
In one of the most exclusive places of Sansepolcro, which offers a beautiful view on the town, we find this beautiful modern villa, built some years ago by the current owners.
The access is through an asphalted road.
The property is completely fenced and enclosed by an automatic gate.
The villa is disposed on three levels.
The lower ground floor comprises a garage of 80 square metres, cellar, laundry and bathroom as well as a lovely rustic taverna” of 100 square metres with terracotta flooring, kitchen, fireplace and bred oven.
The ground floor, reachable from the garage through a spiral staircase placed in the tower, is disposed as follows: main entrance from the garden, bathroom, kitchen, dining room with direct access on the porch, living room, mezzanine with studio.
Still on the ground floor we find a small hallway with two bedrooms, wide bathroom with Jacuzzi bath tub and the master bedroom with en suite bathroom.
The finishing is excellent, all the materials used are very good quality ones: cotto, parquet, marble.
The attic, still reachable from the tower spiral staircase and from the mezzanine, is an independent apartment mansarda” with: living room opening into a beautiful panoramic terrace, kitchen, small hallway, two bedrooms and bathroom.
The terrace offers an incomparable panoramic view of the town.
The villa is totally surrounded by a beautiful garden with local plants, olive trees and a vegetable garden.
A few walks we find a shopping centre and the historical town centre of Sansepolcro, both with all the services needed.
Classe Energetica:G
Ipe: In corso di definizione
| Add to favorites | Send |

