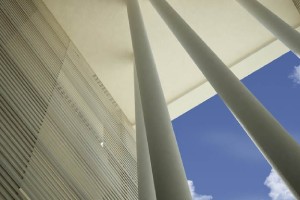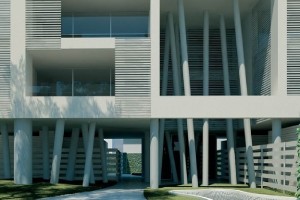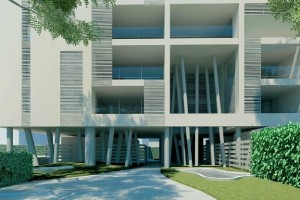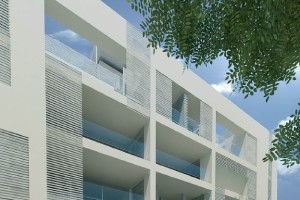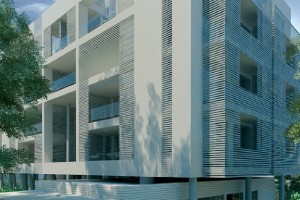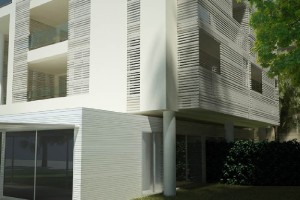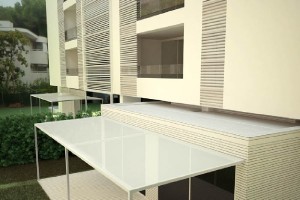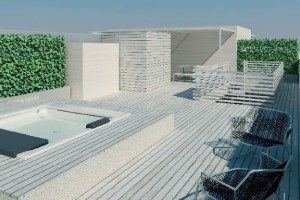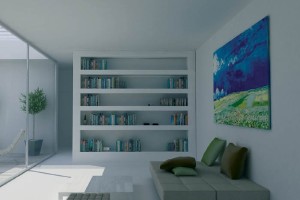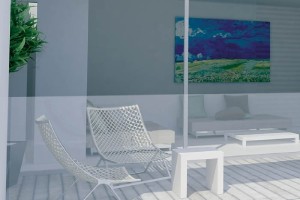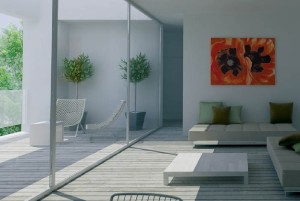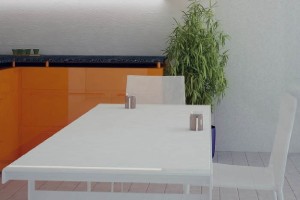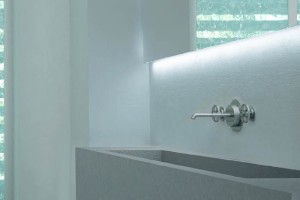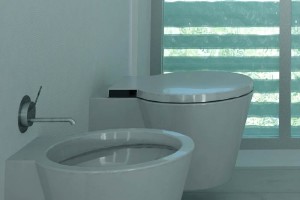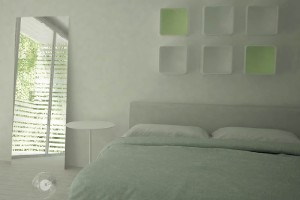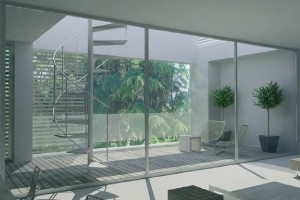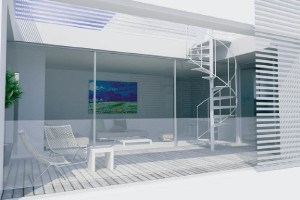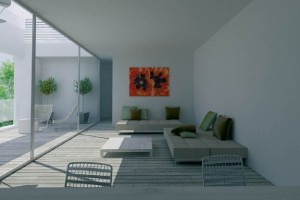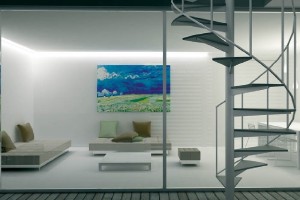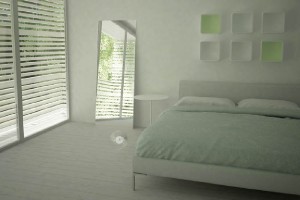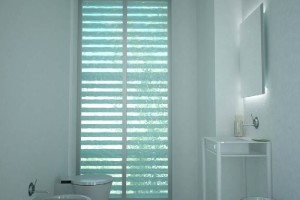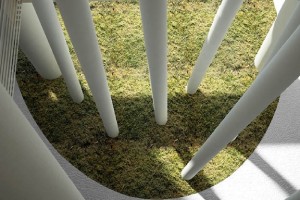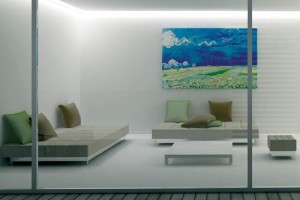Продажа Квартира
Riccione, 798 000 €
# 221253 Продажа | Квартира | 798 000 € 0 €/m2
Riccione, 4 комнаты,
In the heart of Riccione, a few walks from Viale Ceccarini and only 280 meters from the beach, residence of new conception, offering all the quality of luxury living.
Designed with great care to the room and details definition, this residence is composed of some units on the ground floor, facing the garden and some apartments on four floors.
New generation technological solutions and ecological materials warrantee energetic efficiency and eco compatibility.
The residence is composed of architectural buildings with an essential layout: independent units on the ground floor and a unique volume pending on the garden lined by shadow bands.
The architectural lines make a balanced and elegant shape, where every single aesthetic choice interacts with a precise functional solutions.
The living area of every apartment opens into a wide loggia through large windows.
Cool in summer and warm during winter, the internals is a perfect balance between comfort and privacy.
The ground floor opens into the garden without any structural or visual barriers.
This residence is the result of a careful and meticulous architecture, sprung from a scrupulous project research, which sees in the living quality a modern value.
Automation, energetic efficiency and eco compatibility are the results of technological solution used in this complex.
A newly built new generation complex cannot be respectless of these conditions.
DEVELOPMENT SOLUTIONS
Ground floor: three independent units set amongst the greenery of private gardens:
Apartment A: (NO LONGER AVAILABLE)
Apartment B: price €1.608.000
Net surface 72 mq + ( gross surface 145,81 square meters) + private garden of exclusive ownership 342 square meters + garage;
independent entrance from the private garden, living room with kitchen corner, bathroom, double bedroom with bathroom on suite and smaller bedroom.
Apartment C: price € 1.531.000
Net surface 72 mq ( gross surface 131,58 square meters) + private garden of exclusive ownership 282 square meters + garage;
independent entrance from the private garden, living room with kitchen corner, bathroom, double bedroom with bathroom on suite and smaller bedroom.
First Floor:
Apartment A: (NO LONGER AVAILABLE)
Apartment B: price € 933.000
Net surface 62 square meters( gross surface 80,37 square meters) + loggia/balcony of 23 square meters + terrace + garage;
hall, living room with kitchen corner and with access to the loggia/balcony, bathroom and two bedrooms one of which with bathroom on suite. From both the bedrooms there is access to the second terrace.
Apartment C: price€ 1.052.000
Net surface 68 square meters (gross surface 87,88 square meters ) + loggia/balcony 23 of 23 square meters + terrace + garage;
hall with kitchen corner, living room with loggia/balcony, bathroom and two bedrooms one of which with bathroom on suite.From both the bedrooms there is access to the second terrace.
Apartment D: (NO LONGER AVAILABLE)
Second Floor:
Apartment A: (NO LONGER AVAILABLE)
Apartment B: price € 798.000
Net surface 65 square meters (gross surface 63,67 square meters) + loggia/balcony 20 square meters + terrace + garage;
hall, living room with kitchen corner and with access to the loggia/balcony, bathroom and two bedrooms one of which with bathroom on suite. From both the bedrooms there is access to the second terrace.
Apartment C: (NO LONGER AVAILABLE)
Apartment D: price €1.122.000
Net surface 75 square meters ( gross surface 97,62 square meters) + loggia 27 square meters + terrace + garage;
hall, living room with kitchen corner and with access to the loggia/balcony, bathroom and two bedrooms one of which with bathroom on suite. From both the bedrooms there is access to the second terrace.
Third floor
Apartment A: price €1.170.000
Net surface of 73 square meters ( gross surface of 92,76 square meters) + loggia 26 square meters + terrace + garage,
hall, living room with kitchen corner and with access to the loggia/balcony, bathroom and two bedrooms one of which with bathroom on suite.
From both the bedrooms there is access to the second terrace.
Apartment B: price €1.045.000
Net surface of 61 square meters (gross surface of 81,44 square meters) + loggia/balcony of 26 square meters + terrace + garage;
hall, living room with kitchen corner and with access to the loggia/balcony, bathroom and two bedrooms one of which with bathroom on suite.
From both the bedrooms there is access to the second terrace.
Apartment C: price €1.395.000
Net surface 80 square meters (gross surface110 square meters ) + loggia/balcony 35 square meters + terrace+ garage;
hall, living room with kitchen corner and with access to the loggia/balcony, bathroom and two bedrooms one of which with bathroom on suite.
From both the bedrooms there is access to the second terrace.
Apartment D: (NO LONGER AVAILABLE)
Fourth floor and penthouses
Apartment A: price €1.687.000
Net surface of 73 square meters (gross surface of 122,97 square meters ) + loggia 15 square meters +terrace of 106 square meters + additional terrace + garage;
hall, living room with kitchen corner and with access to the loggia/balcony from where the large solarium terrace of 106 square meters, is reachable, bathroom and two bedrooms one of which with bathroom on suite. From the bedrooms there is access to the second terrace.
Apartment D: price €1.909.000
square meters 87 square meters (gross surface 140,78 square meters) + loggia 19 square meters + terrace of 98 square meters + garage;
from where the large solarium terrace of 98 square meters, is reachable, bathroom and two bedrooms one of which with bathroom on suite. From the bedrooms there is access to the second terrace.
DESCRIPTIVE DETAILS
Structure and ceilings in reinforced concrete.
Units on the ground floor in solid wood, realized accordingly to a modular syste of pre fabricated and assembled elements.
External walls in thermal blocks at high insulation power, highly transpiring, biocompatible , produced with a mixture of natural clays and wood flour totally without chemical additives.
Thermal insulating natural external and internal plaster, produced with lime higly porous, hygroscopic, transpiring, natural mortar .
Double partition walls between the various units in air bricks and thermal/ acoustical insulator .
Internal walls with air bricks with special sound insulation system for bathrooms.
Internal brushed and painted oak wooden floors or parquet or gress.
Bathrooms tiled with glass mosaic.
Loggias, balconies ad terraces are instead tiled with larch woode floor.
External floors/sidewalks in grey quartzite
External fixtures in thermal aluminium and low emission glasses.
Armoured entrance doors. Levelled internal doors.
Flaminia link sanitaries. Zucchetti Isy Contract series taps and fittings.
BTicino light series electrical switches and sockets.
Siedle Access entryphone.
Air conditioning and heating system with pumps . Possibility of choosing among pumps radiators or under floor air conditioning/ heating systems .
Production of hot water with thermal solar panels integrated with condensation methane gas boiler.
Insulated drainage system with ventilation secondary pipe.
Special systems to save water.
double tanks collecting rainwater (for garden irrigation).
Domotica functions for lighting, automation, anti-intrusion, thermoregulation and Entryphone, lift, solar panels.
Classe Energetica:G
Ipe: In corso di definizione
| К фаворитам | Отправить | Распечатать |

