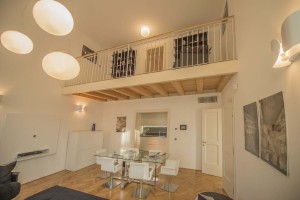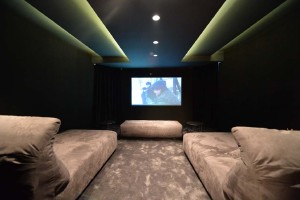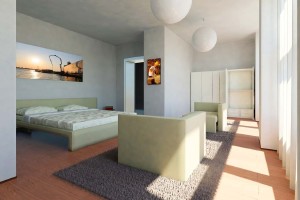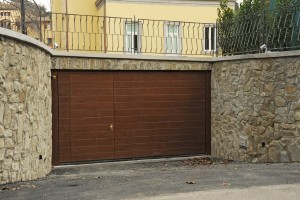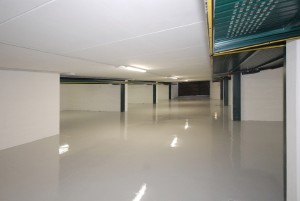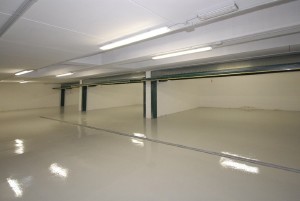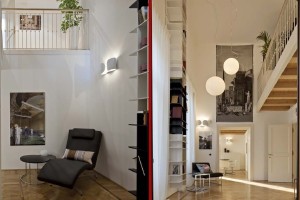For sale Flat
Florence, 700 000 €
# 221229 For sale | Flat | 700 000 € 6034 €/m2
Florence, 4 rooms, Area 116 m2
In Tuscany, on an exclusive position, between Florence and Fiesole, inside an historical building surrounded by 10.000 square metres of common park, five luxury apartments for sale.
All the apartments boast:
- underfloor heating and cooling system
- five-function Home Automation System
- digital satellite television and wired wireless system
- automatic anti-intrusion system, that can be distance activated
- CCTV cameras installed in communal and private entrance areas
- telephone system with ADSL connection
- huge double garage (8.54 sqmts) on the basement floor with remote doors. The basement floor is connected to the house with a lift and with a large internal staircase leading to the entrance hall.
FLORENCE LUX 1 - 360.46 sqmts (Ref.957)
The apartment has a total surface of 360.46 square metres (289.84 square metres + 70.62 square metre of basement) and is disposed on three levels, composed as follows.
Ground floor: entrance hall, living room, dining room, kitchen, bathroom, sitting room with studio, bedroom with bathroom.
Mezzanine floor: two bedrooms with bathroom en suite and private lounge.
Basement floor: cellar with wine tasting area and wine storage. On this floor there is also a relax area, Home Cinema room and fitness area.
FLORENCE LUX 2 - 177.23 sqmts (Ref.959)
The apartment (168.46 square metres) with direct access from the entrance hall, is disposed on two levels, composed as follows.
Ground floor: dining room , living room, kitchen, studio, bedroom and bathroom.
Mezzanine floor: double bedroom with sitting room, dressing room and wardrobe, bathroom and two lounges overlooking the lower level.
FLORENCE LUX 3 - 149.64 sqmts (Ref.961)
The apartment with direct access to the park, has a total surface of 141.10 square metres and is disposed on two levels, composed as follows.
Ground floor: kitchen, reception room, bedroom and two bathrooms.
Mezzanine floor: fitness area with bathroom, sitting room overlooking the lower floor.
FLORENCE LUX 4 - 117.54 sqmts (Ref.958)
The apartment has a total surface of 109 square metres (71 square metres + 38 square metres basement) and is disposed on three levels, composed as follows.
Ground floor: reception room, kitchen/dining, bedroom and bathroom.
Mezzanine floor: studio.
Basement floor: open space.
FLORENCE LUX 5 - 116.87 sqmts (Ref.960)
The apartment with direct access to the park, has a total surface of 108.33 square metres, and it is composed by a reception room, a kitchen, a bathroom, a storage closet, a bedroom with bathroom en suite and a bedroom with walk-in closet.
| Add to favorites | Send |

